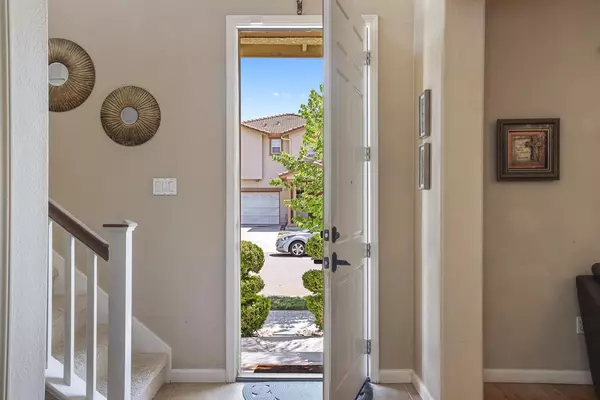$625,000
$620,000
0.8%For more information regarding the value of a property, please contact us for a free consultation.
4 Beds
3 Baths
2,658 SqFt
SOLD DATE : 10/16/2021
Key Details
Sold Price $625,000
Property Type Single Family Home
Sub Type Single Family Residence
Listing Status Sold
Purchase Type For Sale
Square Footage 2,658 sqft
Price per Sqft $235
MLS Listing ID 221086012
Sold Date 10/16/21
Bedrooms 4
Full Baths 3
HOA Y/N No
Originating Board MLS Metrolist
Year Built 2006
Lot Size 4,129 Sqft
Acres 0.0948
Lot Dimensions 4129
Property Description
Lovely Two-Story! Offering 4 bedrooms, 3 full baths on almost 2700 square feet of living space. Separate living and family rooms, family room features a cozy fireplace. Bright and open kitchen complete with granite counters, steel appliances and tile floors. Spacious bedrooms, large masters suite. Beautiful landscaped backyard with patio. Close to shopping and easy freeway access! Don't miss out on this beauty!
Location
State CA
County San Joaquin
Area 20507
Direction From Hwy 5, exit Louise (West), left on McKee, left on Rosebriar, left on Shady Mill, right on Shadowberry Place
Rooms
Master Bathroom Shower Stall(s), Tub
Living Room Other
Dining Room Space in Kitchen
Kitchen Granite Counter, Island w/Sink
Interior
Heating Central
Cooling Ceiling Fan(s), Central
Flooring Laminate, Tile
Fireplaces Number 1
Fireplaces Type Family Room
Appliance Gas Cook Top, Built-In Gas Oven, Dishwasher, Microwave
Laundry Upper Floor, Inside Room
Exterior
Parking Features Attached
Garage Spaces 2.0
Utilities Available Public
Roof Type Tile
Private Pool No
Building
Lot Description Shape Regular
Story 2
Foundation Slab
Sewer In & Connected, Public Sewer
Water Water District, Public
Level or Stories Two
Schools
Elementary Schools Manteca Unified
Middle Schools Manteca Unified
High Schools Manteca Unified
School District San Joaquin
Others
Senior Community No
Tax ID 191-570-20
Special Listing Condition None
Read Less Info
Want to know what your home might be worth? Contact us for a FREE valuation!

Our team is ready to help you sell your home for the highest possible price ASAP

Bought with RE/MAX Grupe Gold
GET MORE INFORMATION

REALTOR® | Lic# CA 01350620 NV BS145655






