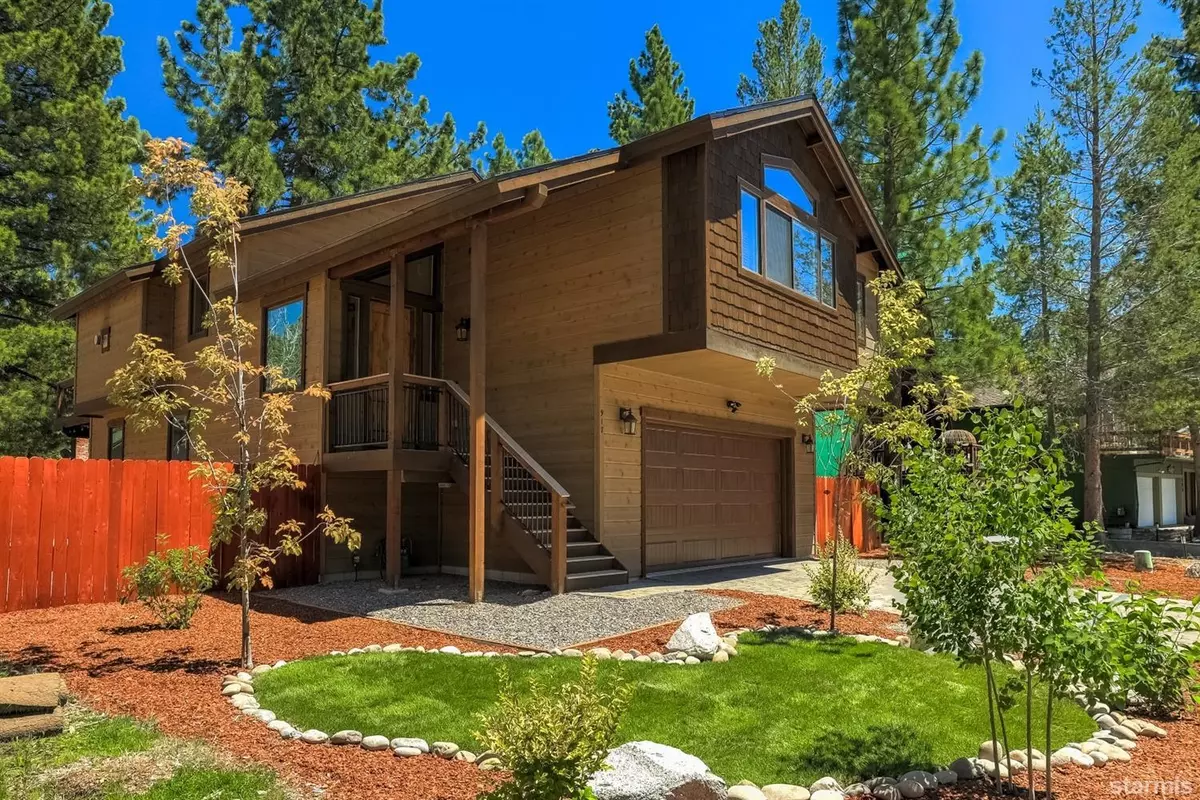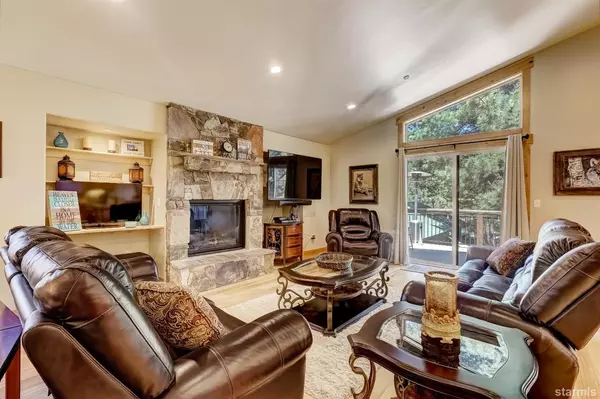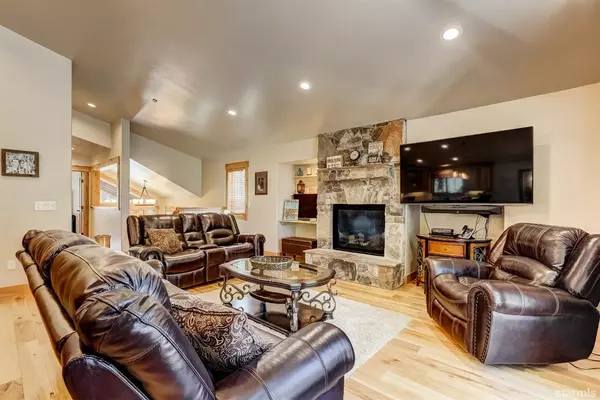$800,000
$899,000
11.0%For more information regarding the value of a property, please contact us for a free consultation.
4 Beds
3 Baths
2,682 SqFt
SOLD DATE : 09/01/2020
Key Details
Sold Price $800,000
Property Type Single Family Home
Sub Type Single Family Residence
Listing Status Sold
Purchase Type For Sale
Square Footage 2,682 sqft
Price per Sqft $298
Subdivision Highland Woods (Res) 1
MLS Listing ID 132685
Sold Date 09/01/20
Bedrooms 4
Full Baths 3
Year Built 2016
Lot Size 5,663 Sqft
Acres 0.13
Property Description
Superior quality & craftsmanship went into this gorgeous newer construction home located in the Highland Woods neighborhood. Walk to the end of the street to the beautiful & peaceful meadow with path to the lake or pick up the bike trail to Pope Beach. Solid hardwood flooring has been used throughout all of the living areas & the open concept living area has a large gas fireplace with natural stone surround & hearth. The kitchen is a chef's dream with slab granite counters, brushed stainless appliances, hand beaten copper sink as well as a copper veggie sink. There is the eat-in bar area as well as the dining area. Enjoy the spacious upper deck which extends across the entire back of the home. On this main living level is the master bedroom with tumbled marble bath and a second bedroom & full bath. On the lower level is the family room with wet bar, two bedrooms & full bath and access to the lower deck, hot tub & back yard. There is even room to park your boat or RV. Sold furnished!
Location
State CA
County El Dorado
Area Highland Woods
Rooms
Bedroom Description Primary Bath,Double Sinks,Jetted Tub,Stall Shower,Nat Stone Flooring,Slab Counters,Walk-In Closet
Other Rooms Living/Dining Combo, Entry/Foyer, Family Room, Upstairs Living
Kitchen Garbage Disposal, Refrigerator Blt-in, Pantry, Microwave Built-in, Dishwasher Built-in, Gas Range, Veggie Sink
Interior
Heating Forced Air, Natural Gas, Fireplace
Cooling Forced Air, Natural Gas, Fireplace
Flooring Carpet, Wood, Natural Stone
Fireplaces Type Insert - Gas
Laundry Laundry Room
Exterior
Exterior Feature RV Access/Parking, Spa/Hot Tub, Storage Shed
Parking Features Attached
Garage Spaces 2.0
Utilities Available ElectricityAvailable, NaturalGasAvailable, City Water, City Sewer, Cable TV, Telephone, High Speed Internet, Underground Utility, Water Meter
Roof Type Pitched,Composition
Building
Story 2
Foundation Concrete/Crawl Space
Water Natural Gas
Others
Acceptable Financing Cash
Listing Terms Cash
Read Less Info
Want to know what your home might be worth? Contact us for a FREE valuation!

Our team is ready to help you sell your home for the highest possible price ASAP
Bought with Chase International - SLT
GET MORE INFORMATION

REALTOR® | Lic# CA 01350620 NV BS145655






