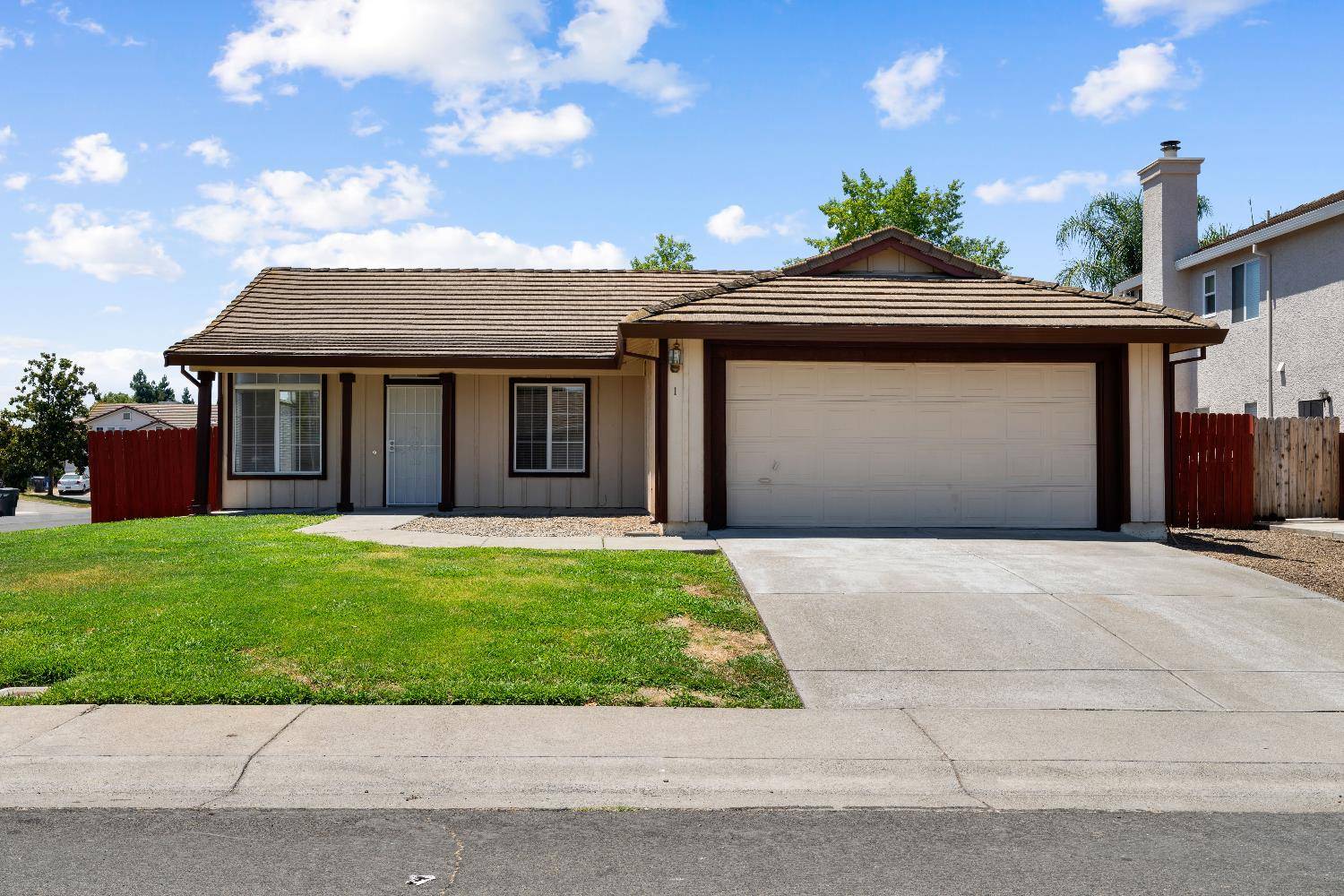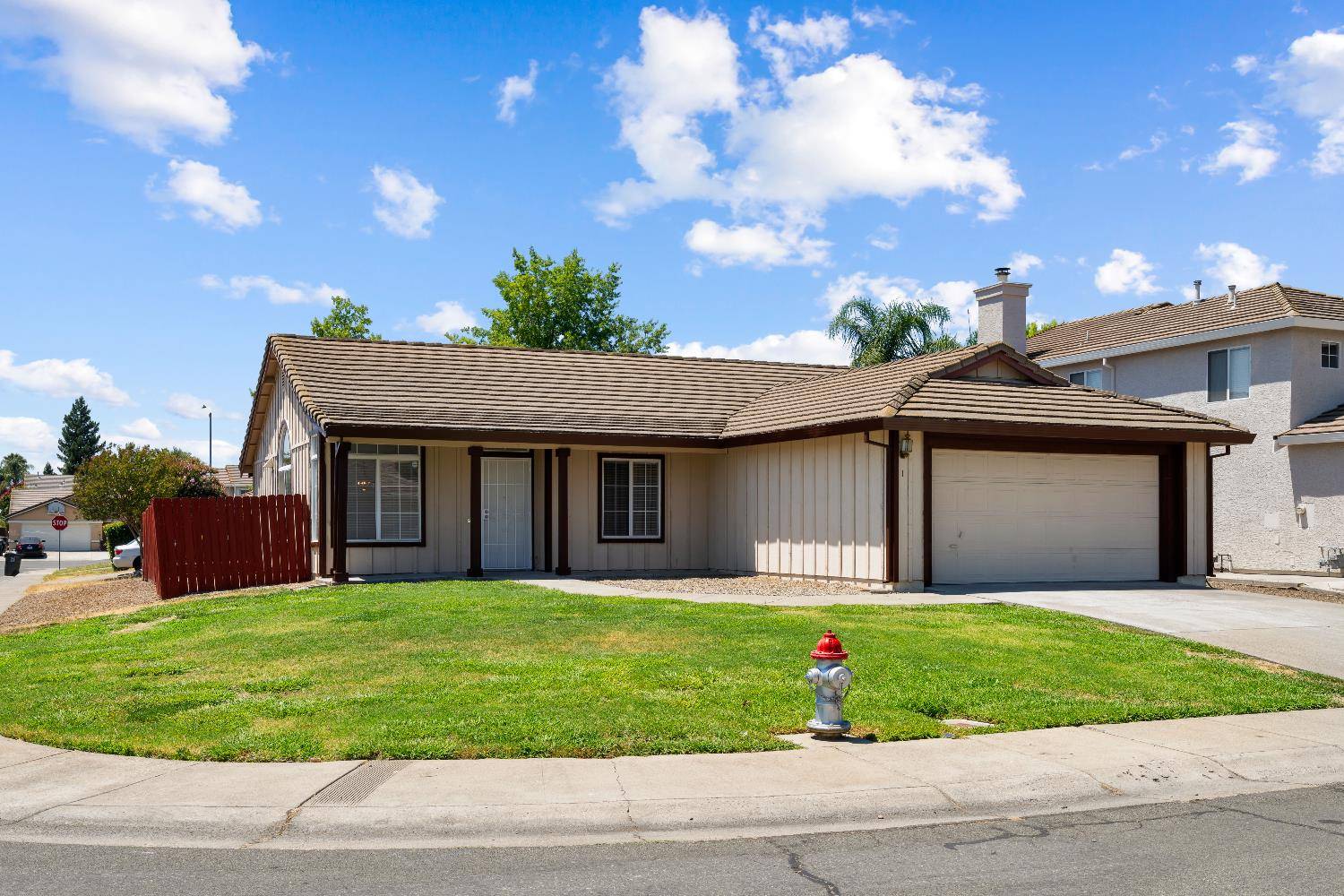3 Beds
2 Baths
1,417 SqFt
3 Beds
2 Baths
1,417 SqFt
OPEN HOUSE
Sun Jul 20, 11:00am - 1:00pm
Key Details
Property Type Single Family Home
Sub Type Single Family Residence
Listing Status Active
Purchase Type For Sale
Square Footage 1,417 sqft
Price per Sqft $349
MLS Listing ID 225093795
Bedrooms 3
Full Baths 2
HOA Y/N No
Year Built 1995
Lot Size 7,222 Sqft
Acres 0.1658
Property Sub-Type Single Family Residence
Source MLS Metrolist
Property Description
Location
State CA
County Sacramento
Area 10823
Direction From Hwy 99 head west on Sheldon Road through to Center Parkway. Turn left on Jacinto Ave. Right on Mapleton Way. left on Afton Court.
Rooms
Family Room Cathedral/Vaulted
Guest Accommodations No
Master Bathroom Dual Flush Toilet, Soaking Tub, Tub w/Shower Over, Walk-In Closet, Window
Master Bedroom Ground Floor, Walk-In Closet
Living Room Cathedral/Vaulted
Dining Room Breakfast Nook, Dining Bar, Dining/Living Combo
Kitchen Breakfast Area, Tile Counter
Interior
Heating Central
Cooling Ceiling Fan(s), Central
Flooring Laminate
Fireplaces Number 1
Fireplaces Type Family Room, Wood Burning
Appliance Free Standing Gas Range, Dishwasher, Disposal, Free Standing Electric Oven
Laundry Cabinets, Electric, Gas Hook-Up, Inside Room
Exterior
Parking Features Garage Facing Front
Garage Spaces 2.0
Fence Back Yard, Wood
Utilities Available Electric, Natural Gas Connected
Roof Type Tile
Topography Level
Private Pool No
Building
Lot Description Corner, Cul-De-Sac, Shape Regular, Street Lights
Story 1
Foundation Slab
Sewer In & Connected
Water Water District, Public
Schools
Elementary Schools Elk Grove Unified
Middle Schools Elk Grove Unified
High Schools Elk Grove Unified
School District Sacramento
Others
Senior Community No
Tax ID 117-1190-068-0000
Special Listing Condition None
Virtual Tour https://my.matterport.com/show/?m=zKgJXAc6AcY

GET MORE INFORMATION
REALTOR® | Lic# CA 01350620 NV BS145655






